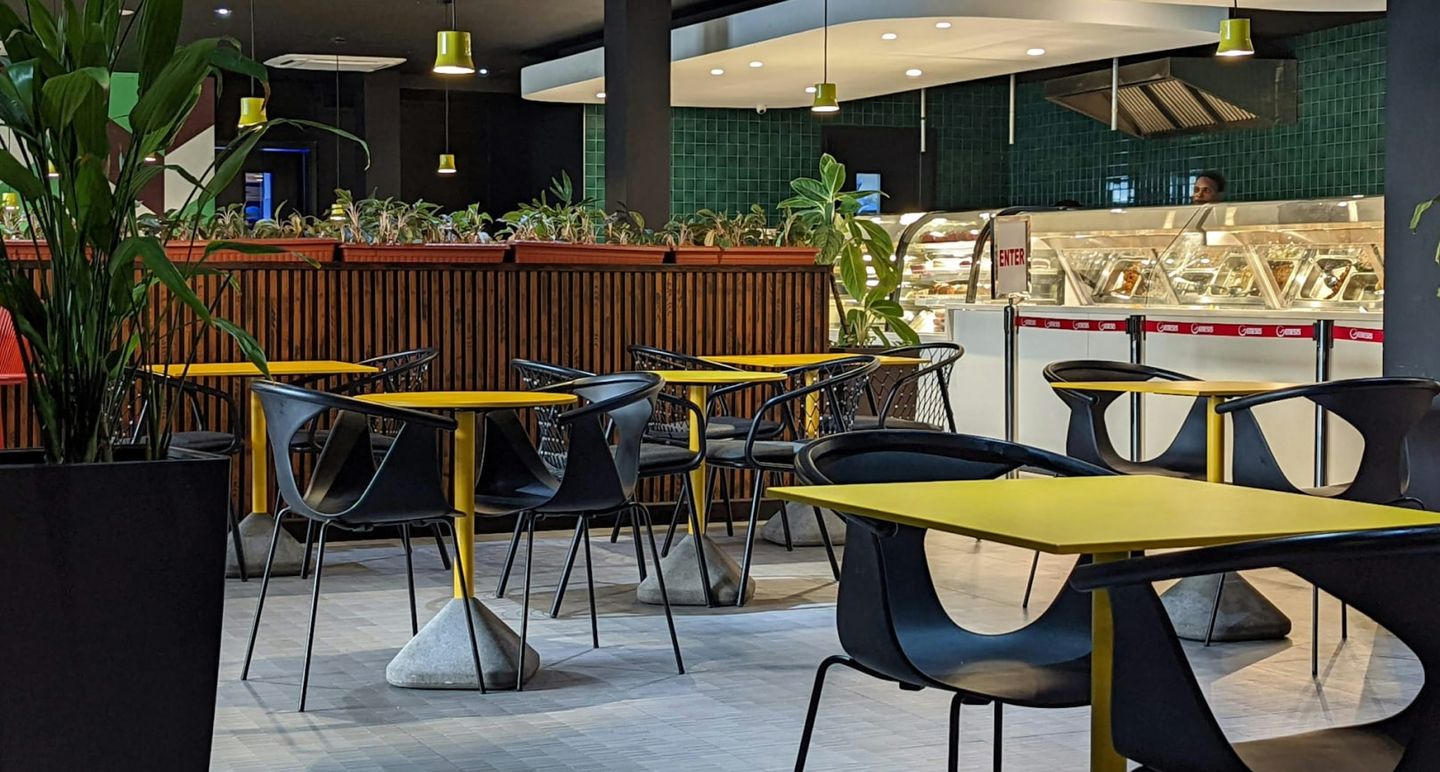How floor plan design fuels restaurant success
Restaurants need meticulous floor planning to thrive and grow their business

When choosing a restaurant, guests take into consideration not just how good the food is, but how a place “feels”. After all, dining is an experience. This makes it important for your restaurant to be both aesthetically pleasing and adherent to mobility guidelines. Guests should have enough space for a semblance of privacy and staff must be able to move about efficiently and without obstruction. It is safe to say that a restaurant with a well-mapped physical space will increase customer traffic as well as profit margins and provide a good working environment for employees, both of which will positively affect the business' bottom line.
What constitutes a good floor plan and restaurant layout?
When creating a floor plan, restaurateurs should take into consideration both guests and employees. These are just some of the key things that hospitality proprietors need to ask themselves before mapping a restaurant:
What would it be like for guests when they walk in and sit down?
How fast would a staff member usher in diners and go to them when they are ready to order?
How quickly and worry-free can an employee get from one point in the restaurant to another?
Where should restrooms be situated?
Where should the emergency exits be?
How well can electrical and plumbing – the innards – be concealed while running smoothly
What are the natural sources of light and how can these be utilized at different times of the day?
A good restaurant floor plan includes the proper placement of the entrance, waiting area, tables, and chairs, bar, and/or outdoor seating (if there is one). It also takes into account overall aesthetics, various dining group sizes, square footage, electrical and plumbing, and compliance with fire codes and regulations. Ensuring disabled accessibility is imperative, not just from a moral standpoint but a regulatory one as well. Making sure that everyone, regardless of abilities, can dine in the restaurant with ease is a sign that a restaurant can accommodate all types of guests and is truly welcoming.

In a nutshell, here's a list of what hospitality operators need to keep in mind to have a good restaurant floor plan and how it can drive higher spending on certain tables:
Customer experience and comfort
Staff workflow and operational efficiency
Compliance and safety
Flexibility and adaptability of floor layout
Maximization of restaurant space
Why is flexibility in restaurant floor planning important?
It makes good business sense to regularly review and update floor plans and adjust to changing restaurant operations and customer preferences. A business, especially one in the food and beverage industry, must always be in tune with the times and reinvent if and when needed. In the post-COVID-19 world, many restaurateurs did exactly that. Being able to have another look at their restaurant floor and make the necessary tweaks, whether big or small, became essential.
To have longevity in this competitive F&B industry, dining establishments have to make room for new ideas in space utilization to fit changing customer expectations, operational needs, and business goals.
How can the table layout and floor plan feature in TableCheck help you?
The table layout and floor plan feature in the TableCheck table management system allows hospitality operators to render onscreen the physical floor plan, workflow, traffic, and other spatial requirements of their restaurant. They can use this feature to virtually construct a workspace, optimize seating, and allow flexibility in floor and table layouts to move tables for different group sizes and other changes in seating capacity for birthdays, weddings, or other important events in the restaurant calendar year.
Here are a few things that restaurant operators can do with the floor and table layout in the TableCheck guest platform:
Organize a seating plan and table and floor layout to match the dining area
Optimize the views of the restaurants to create tables that will drive more visits and higher spend
Update table and seating for events like weddings, birthdays, etc.
Manage and combine tables depending on the needs of the restaurant
Automatically match online bookings with tables and seats
Customize table properties to include guest names and special features
Use the table priority feature to automatically change the order of how tables are seated based on pax
Upcoming: Enable bulk deletion and bulk editing of your table combos using the Combos feature
This amount of detail and flexibility in the TableCheck system is what a modern restaurateur needs to manage capacity, plan for the future, and give both diners and staff a five-star experience.


Investing in a restaurant reservation system with a table layout and floor view feature allows restaurant proprietors to create spaces that fit their ever-changing needs while delivering the best guest experience possible.
This article was originally published in June 2023 and updated in August 2024.
What we do
Let TableCheck manage your restaurant while you focus on growing your business and delivering what you do best – creating magical moments for your guests.

